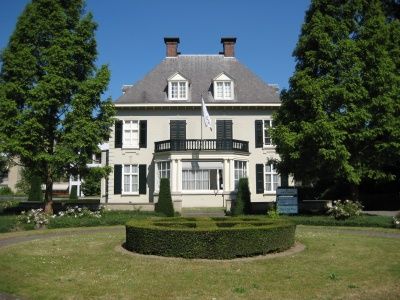Castle Croy Aarle-Rixtel
To this day, it is still unknown when Croy Castle was built. However, we do know how it got its name. In any case, it is certain that in 1472, a certain Rutger van Erp owned a small castle with a farmstead in Strijp, covering approximately 20 hectares. In 1477, Rutger van Erp sold this castle to Jacob van Croy, a member of the famous Van Croy family, who belonged to the Burgundian court nobility. However, Jacob only owned it for 17 years, because in 1494 he sold the castle to Cornelis I van Bergen. It was probably Cornelis who had the castle expanded to its current size. Cornelis also had the beautiful gatehouse built. Many noble families subsequently lived in the castle. The last noble family was the Van der Brugghen family.
Mieke Keser ha…
To this day, it is still unknown when Croy Castle was built. However, we do know how it got its name. In any case, it is certain that in 1472, a certain Rutger van Erp owned a small castle with a farmstead in Strijp, covering approximately 20 hectares. In 1477, Rutger van Erp sold this castle to Jacob van Croy, a member of the famous Van Croy family, who belonged to the Burgundian court nobility. However, Jacob only owned it for 17 years, because in 1494 he sold the castle to Cornelis I van Bergen. It was probably Cornelis who had the castle expanded to its current size. Cornelis also had the beautiful gatehouse built. Many noble families subsequently lived in the castle. The last noble family was the Van der Brugghen family.
Mieke Keser has been living in the beautiful gatehouse of Croy Castle for many years. Since the spring of 2006, she has been offering one of her rooms as a bed and breakfast. It is a unique experience to spend the night in the gatehouse of Croy Castle, which dates back to 1495.
Sheepfold
To the west of the castle is a sheepfold with a dovecote dating from around 1850 in rustic style. The rectangular building with a thatched hipped roof has a wooden east façade raised to form a dovecote on a square base supported by wooden posts. The sheepfold was restored in 1975.
Access bridge
In 1778, the wooden bridge was replaced by a brick arch bridge, which is still present today. The solidly proportioned bridge has high masonry balustrades; masonry with anchors; a door to the basement; retaining walls; and cobblestone paving.
Gatehouse
To the east of the castle stands a brick gatehouse with an octagonal stair tower dating from around 1500. The building, constructed on a rectangular base, consists of one and a half storeys under a gable roof covered with red Old Dutch tiles between stepped gables; the tower has two sections under a slate-covered spire. On the roof are two brick corner chimneys and a bell tower under a slate roof with wind vanes; gutter on brackets. The gate passage has a basket arch at the front (street) side and a pointed arch at the rear.
Park layout
The layout consists of a well-preserved medieval infrastructure formed by a double rectangular moat with canals around it. Between the inner and outer moats are meadows; the inner moat on the north and west sides was filled in during the 20th century. Originally, the castle was accessible from the east side through the gatehouse, but in around 1790, the driveway was moved to the north, creating an axis.
Renovation
Croy Castle underwent major maintenance and renovation work in 2025. The castle was extensively restored, both inside and out. Inside, the bel-etage has been redesigned with many historical features. All office spaces have also been refurbished and the installations made more sustainable.
The castle is now used for meetings, weddings, photo shoots and other activities. There is also a business centre where office spaces are rented out.
The castle is not open to the public.











